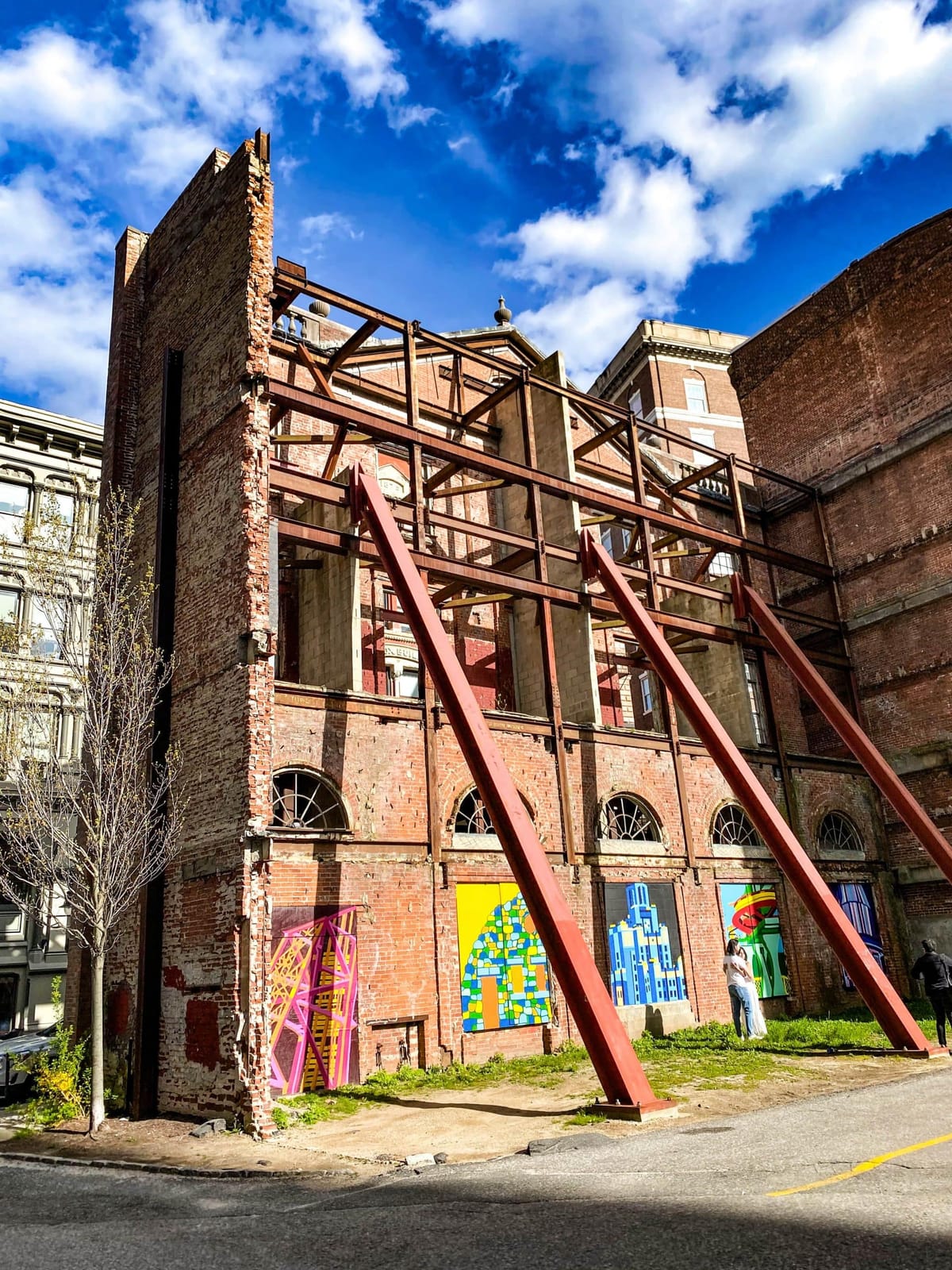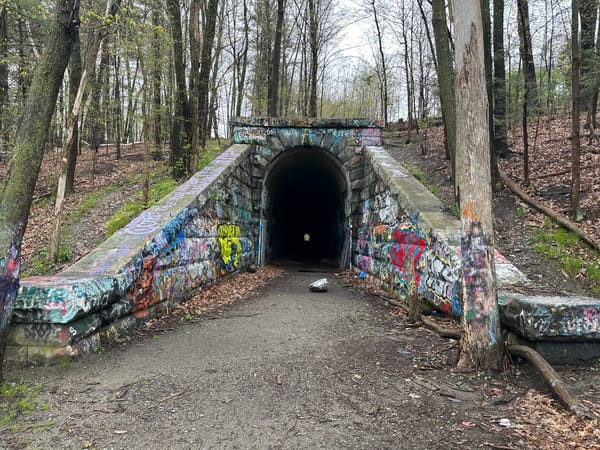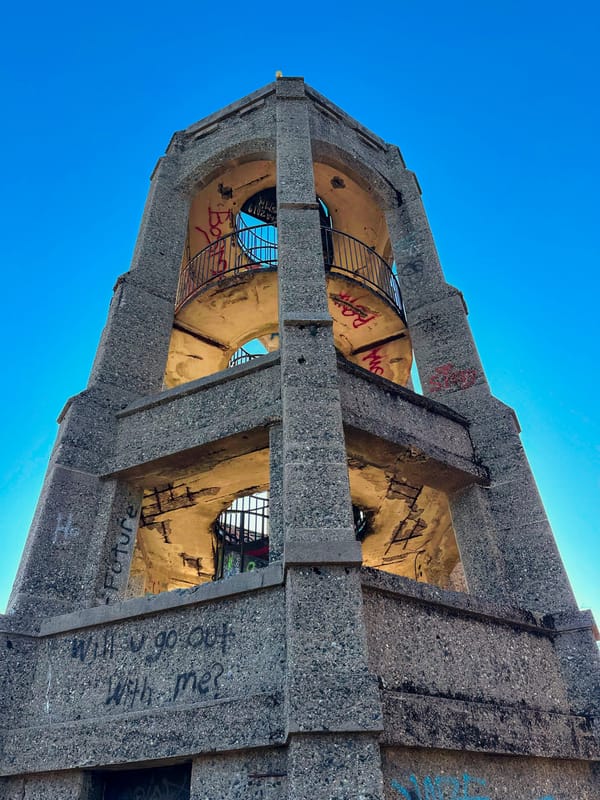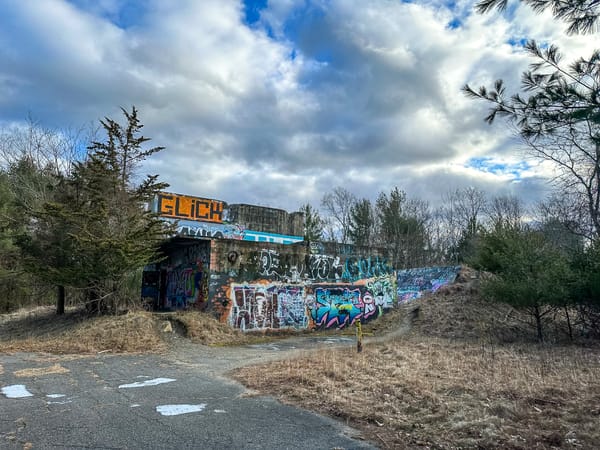Providence National Bank Façade (Providence, RI)
In the heart of downtown Providence, Rhode Island, a single stone façade stands as both a relic and a reminder — the Providence National Bank Façade.

The Providence National Bank Façade: A Ghost of Downtown Providence 🏛️
In the heart of downtown Providence, Rhode Island, a single stone façade stands as both a relic and a reminder — the Providence National Bank Façade, the last visible trace of a grand 20th-century financial institution that once symbolized the city’s prosperity.
Now propped up by steel supports and overlooking a parking lot, this lonely fragment has become one of Providence’s most haunting urban landmarks — an emblem of preservation battles, broken promises, and the evolving story of the city itself.
From Prosperity to Preservation
Built in 1929, the original Providence National Bank Building at 90 Westminster Street was an elegant example of Georgian Revival architecture designed by Howe & Church. It replaced the 1858 Lyceum Building and was noted for its refined design and expansive use of glass — even earning praise in 1937 as “one of the best modern commercial buildings in the state.”
Two carved stone dates once adorned its upper story:
- 1791 – the founding year of the Providence National Bank Company
- 1929 – the year the building was completed
The bank merged into larger institutions over the decades — becoming part of Union Trust Company, then Industrial National Bank (later Fleet Bank). Despite its modest three-story scale, the building’s balanced composition of arched windows, dormers, and brickwork added charm to Westminster Street’s financial corridor.
Demolition and the Promise of “One Ten Westminster”
In 2005, developers Blue Chip Properties and Granoff Associates demolished the historic Providence National Bank Building — along with its neighbor, the First Federal Bank Building — to make way for an ambitious 32-story condominium tower called One Ten Westminster.
The tower was billed as Rhode Island’s tallest residential structure, a shimmering glass skyscraper meant to revitalize downtown with luxury condos, a ground-floor grocery, and sweeping city views. To preserve a sense of continuity, the developers promised to save the 1940s-era façade at 50 Weybosset Street, pledging to integrate it into the new project.
But in 2007, the real estate market softened and the project collapsed. By 2009, all that remained was a lone façade, rusting support beams, and a broken skyline — a physical metaphor for stalled progress.
Controversy and Civic Intervention
When the developers sought permission to demolish the façade entirely in 2009, citing maintenance costs and public complaints about scaffolding, preservation advocates fought back. The Providence Preservation Society (PPS), alongside Mayor Angel Taveras, pushed to stabilize the structure rather than lose another piece of the city’s architectural fabric.
Their efforts paid off. The façade’s supports were relocated to the rear side, allowing it to stand more securely. Since then, the wall has become a canvas for public art and performance, symbolizing both the fragility and resilience of downtown Providence.
Still, behind the façade lies only a parking lot — the One Ten Westminster tower never materialized.
A Symbol of What Was — and What Could Be
Today, the Providence National Bank Façade remains frozen in time.
From its ornate stonework and arched windows to the rusting steel beams that keep it upright, the site offers a striking contrast between preservation and decay, promise and abandonment.
It serves as a reminder that architecture is not just about buildings — it’s about the stories, dreams, and controversies that shape a city’s identity.
Visiting Information
- 📍 Address: 50 Weybosset Street, Providence, Rhode Island
- 🌐 GPS Coordinates: 41.824206, –71.409892
- 🅿️ Parking: Street parking nearby, plus a paid lot located directly behind the façade
- 💰 Fees: None (public access area)
- 🕰 Best Time to Visit: Late afternoon for dramatic lighting on the stonework
- ⚠️ Note: Structure is not open to the public; observe from the sidewalk
Quick Facts
- 🏗 Built: 1929 (extension added in 1950)
- 🧱 Architects: Howe & Church
- 🏦 Original Use: Headquarters of Rhode Island’s oldest bank
- 🎯 Style: Georgian Revival / Colonial Revival
- 🏚 Demolished: 2005 — only façade remains
- 🌆 Proposed Redevelopment: One Ten Westminster (32-story tower, never built)
- ⚙️ Preserved Façade: 1940s-era Weybosset Street frontage
- 🧍♂️ Advocates: Providence Preservation Society, Mayor Angel Taveras
- 🎨 Today: Stabilized façade used for art and community events
- 📹 Featured In: Jason Allard’s “Abandoned Providence National Bank Façade” (YouTube, 2021)
Final Thoughts
The Providence National Bank Façade stands as a modern ruin — a haunting echo of a lost downtown and a cautionary tale about preservation, ambition, and the fate of historic architecture in changing times.
It’s more than an abandoned wall; it’s a symbol of Providence itself — proud, resilient, and still standing through the cycles of boom and bust.





